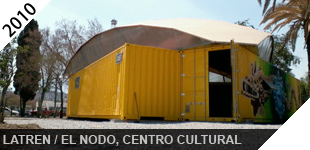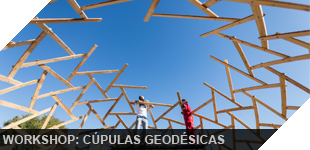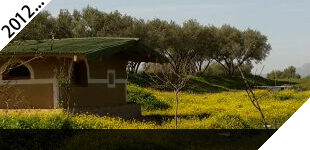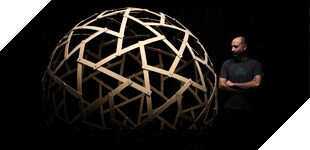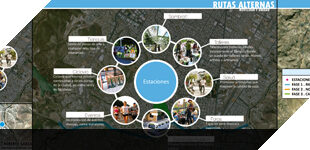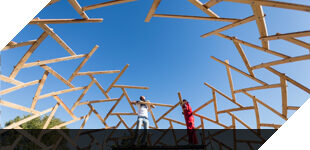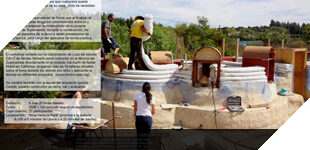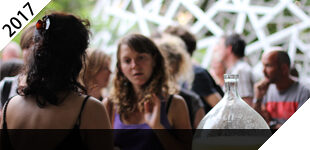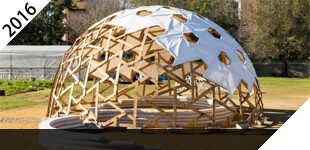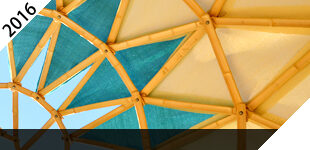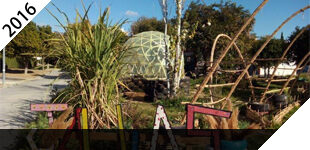>>>>>>>
Workshop: Participatory architecture
A teaching program, designed to introduce participants to a different way of approaching architectural projects and the socio-cultural environments in which they can be developed, is proposed
Program and objectives
Today one of the most diffuse work schemes, the contests, invites to develop an architectural program under closed bases of which the authorship and approach are unknown. On many occasions, the host communities of these projects have not been an active part in their writing.
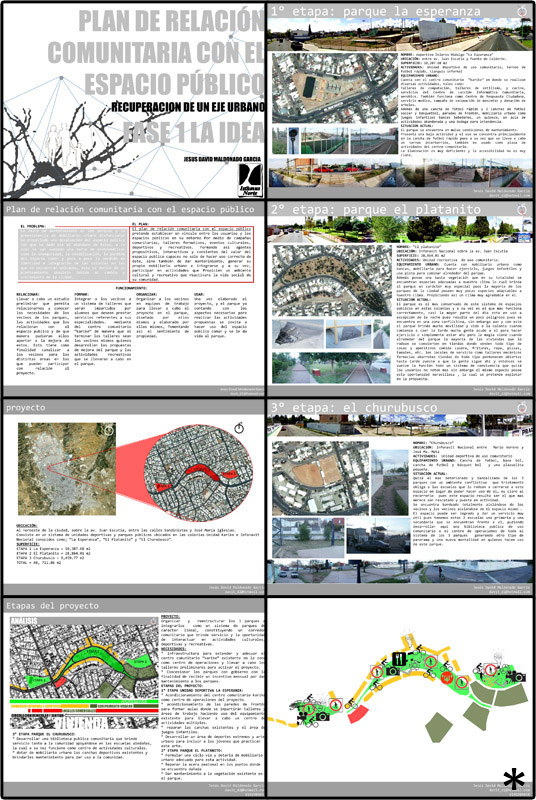
In this way, the work of the architects is limited to the development of a program, to the design of an aesthetically attractive solution, in distant and unknown environments and without the critical analysis of the urban and socio-cultural scenarios that have led to structure the bases themselves. Meanwhile, the role of communities is reduced to mere spectators of an unfolding urban spectacle, in which they are not invited to intervene.
While it is important for students to familiarize themselves with this type of scheme, it is also interesting to introduce young professionals, who will soon be entering the professional world, to another type of approach to architecture, on which they could build their own and personal career path.
Ctrl+Z’s participatory architecture workshop proposes to identify, include and use the energies already present and operative on a territory, to dialogue with them and to put them in value for the generation of the own and personal architectural proposal of each participant, that will define during the process the guiding values, the location and the agents involved in its approach.
The aim is to stimulate the curiosity of the students and invite them to reflect and analyze their surroundings as designers and the possibility of proposing urban interventions in the spaces around them. They are offered the opportunity to work on enclaves that have always attracted their attention, establishing themselves, from their critical analysis and personal vision of the city, the needs and limits of their proposal considering the dynamics that are present or could be activated on a chosen territory.
Each proposal is accompanied by an investigation, insinuated or imagined, on the materials that could be used, on the agents and social forces to be involved, as well as on the possible financing and management schemes.

Areas of intervention
 The intervention framework is adapted to the characteristics of each situation, it can focus on specific areas of the city or leave total freedom to work on it.
The intervention framework is adapted to the characteristics of each situation, it can focus on specific areas of the city or leave total freedom to work on it.
In previous workshops the following topics have been addressed:
- Reconversion of residual or disused spaces
- Permanent or temporary interventions in public spaces
- Ephemeral architectures
- Community spaces and facilities
and in general participatory architecture and bottom-up architectural processes related to social processes.
Throughout the course each student works progressively reducing the scale, starting from an urban vision to arrive to the definition of a concrete functional program and to the project of the minimum facilities or actions for its implementation.
These projects are framed in an urban environment in which different agents move and act and different layers and socio-cultural scenarios, that give meaning to each of the proposals, are superimposed. In short, the teaching program aims to provide students with the necessary tools and encourage them to think about the city without a predetermined architectural program, to look at the most immediate surroundings, about which they have direct knowledge, and to consider, as young professionals, their own vision of the city and how they could intervene and actively contribute to the urban discourses that unfold in it.
This way of looking at the city and working on it, is the same that is applied daily for the development of the of Ctrl+Z’s professional proposals, which allows to present to the students real, current, proven and directly applicable to the professional practice, project tools. In these work schemes, workshops for the development of long-range projects have sometimes been incorporated: for example, in the case of the laTren / elNodo, it is worth highlighting the “Ciudad X” workshop in which the initial premises of the same were dreamed of and reflected upon, so that the workshops themselves can be conceived as part of real architectural processes.
Logistics
The program is ideally developed on 5+5 days of intensive workshop, although in more than one occasion the program has been developed on 5 days and or extended to 15 days in a natural way. Each workshop is structured from the requirements of the academic programs of the host institutions and other schemes can be contemplated and agreed with it.
Workshops have been imparted in South America, Central America and in different locations in Europe. All Ctrl+Z courses can be taught indifferently in Spanish, English or Italian.
More information about Ctrl+Z in the following link: About
For more information about the workshops, please write us: Contact
The initiatives and their schedule will be announced at: www.facebook.com/ctrlzt
* Slides of David Maldonado and Roberto Garza made during the workshop given at the “Isthmus Norte”, Chihuahua, Mexico.
** Visit to the locations and presentation of the results to the neighbors during the workshop given at the “CEDIM”, Monterrey, Mexico.
![]()
